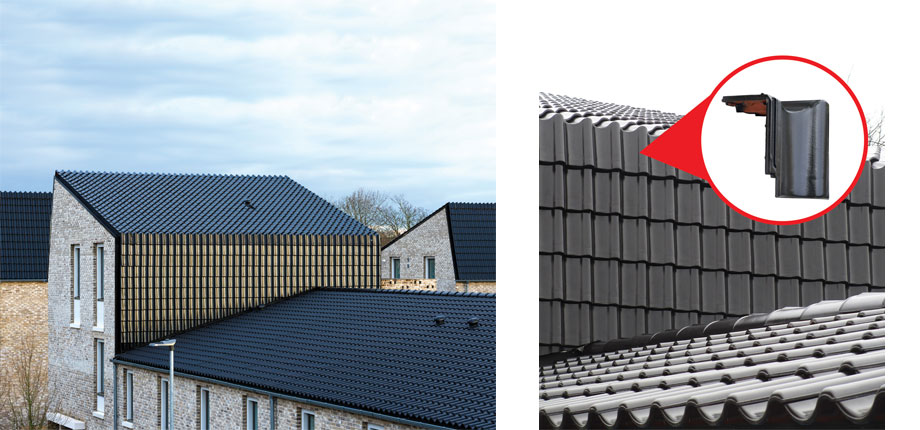The Social Housing Project of 105 high energy-efficient homes in Goldsmith Street Norwich featuring a roofing system from Crest Building Proucts, designed by Mikhail Riches with Cathy Hawley to Passivhaus standards for Norwich City Council won the Royal Institute of British Architects (RIBA) Stirling Prize Award 2019. The UK’s highest architectural accolade for the best new building.

The city of Norwich held an international RIBA Competition 11 years ago, to select architects and the right scheme for the site, which architects Mikhail Riches won. Despite the recession and economic downturn, the team remained focused on achieving its goal of creating a highly sustainable community in these challenging times.
On 18 July 2019, six projects were short-listed for this coveted award. The projects were judged against a range of criteria including design vision, innovation, originality, accessibility and sustainability, the capacity to stimulate, engage and delight occupants and visitors, how fit the building is for its purpose and the level of client satisfaction.
The architects focused on a number of local touches that were rooted in Norwich’s past when designing the Goldsmith Street development, such as the glossy black pantiles used on the roofs - a nod to the city’s Dutch trading routes from The Netherlands and buff/grey clay facing bricks, similar to the Victorian terraces in the nearby Golden Triangle district typical features of East Anglian architecture.
Roofing system with a difference
The unusual pitch of the mansard roofs, however, reveals the architects’ contemporary design of the terraced typology; their 15-degree slant allows for winter sun to hit the homes’ south-facing façades uninterrupted to provide passive heating. The mansard style makes maximum use of the interior space in the roof area and creates a simple and modern feel to the homes. The roof profile is one of a number of subtle design details that have enabled the scheme to achieve Passivhaus status, the certification for ultra-low-energy-buildings, the largest Passivhaus scheme in the UK.
Managing director Arnold van Huet from Crest Building Products provided expert advice and guidance backed up by his team at Crest on this state-of-the-art project. Invaluable experience and understanding of bricks and roofing tiles required for a project of this magnitude were extremely useful when working alongside the architects.
The Crest Nelskamp H14 interlocking clay pantile finished in black gloss was the preferred choice for the project.
With a covering capacity of only 14 tiles per square metre, it was installed very economically, however, the roof design presented some challenges, several tailored tiles were designed in order to deal with the intricacies of the mansard roof shape. The Crest team and the architects organised a visit to Nelskamp in Germany, Crest’s European manufacturing business partners. The purpose of the trip was to showcase the leading German roofing manufacturer with modern production facilities and special preparation treatments and to oversee the final stages of the bespoke engineered roof tile.
Bespoke engineered angled tiles were finally created (some at 70°) with millimetre precision enabling the roofing contractors to construct the pitched roofs to the quality the architects aspired to. The tiles would interlock with the H14 clay roof tile and offered a unique roofing system that flows without interruption continuously from eave to ridge with no lead work on any part of the roof. The architects were delighted a solution had been overcome and didn’t compromise the outstanding appearance of the mansard roof.
The 2019 RIBA Stirling Prize judges, chaired by Julia Barfield, said: “Goldsmith Street is a modest masterpiece. It is high-quality architecture in its purest most environmentally and socially conscious form. This is proper social housing, over ten years in the making, delivered by an ambitious and thoughtful council. These desirable, spacious, low-energy properties should be the norm for all council housing.
“Over a quarter of the site is communal space – evidence of the generosity of the scheme. A secure alleyway connects neighbours at the bottom of their garden fences and a lushly planted communal area runs through the estate, providing an inviting place for residents to gather and children to play, fostering strong community engagement and social cohesion.
Goldsmith Street is a ground-breaking project and an outstanding contribution to British architecture.”
Visit the Crest Building Products Website
- Log in to post comments















