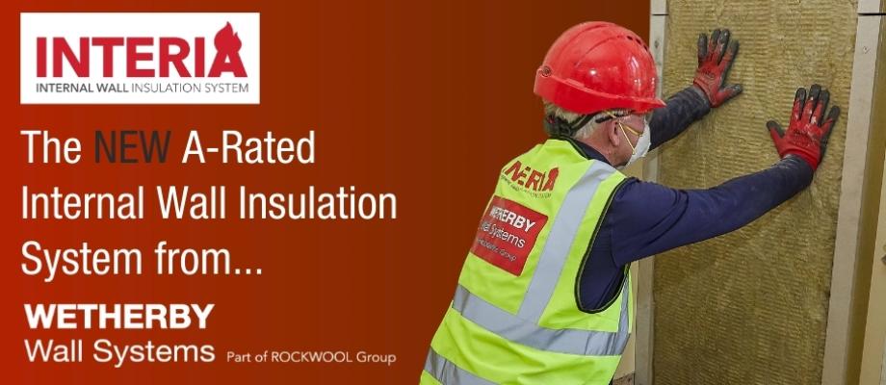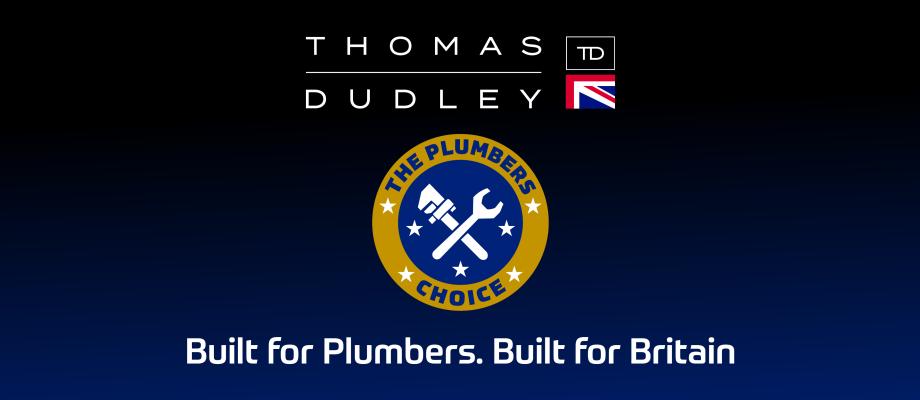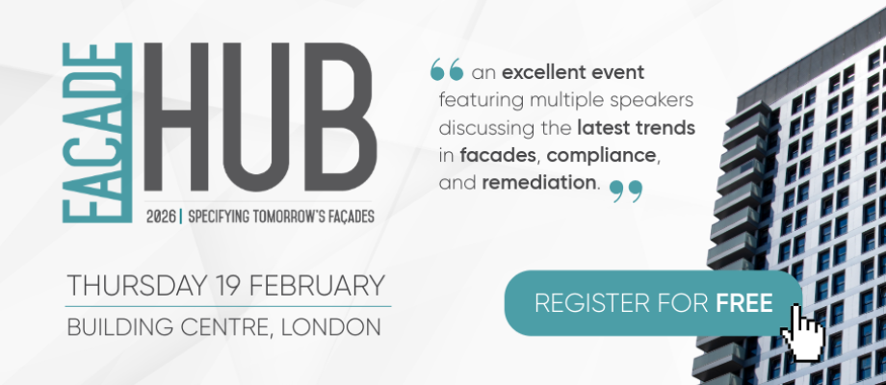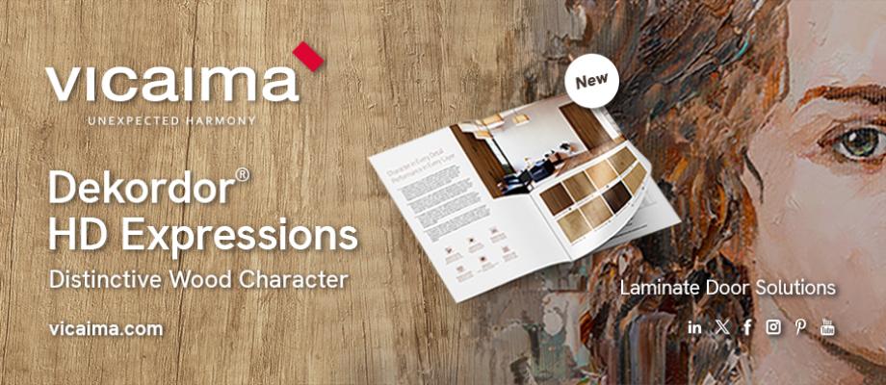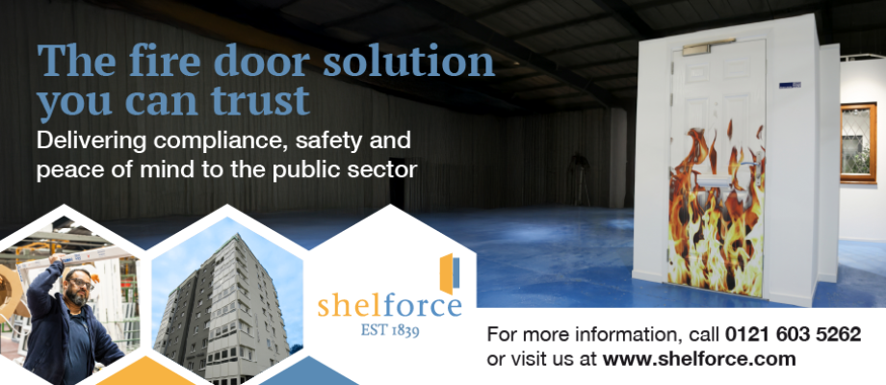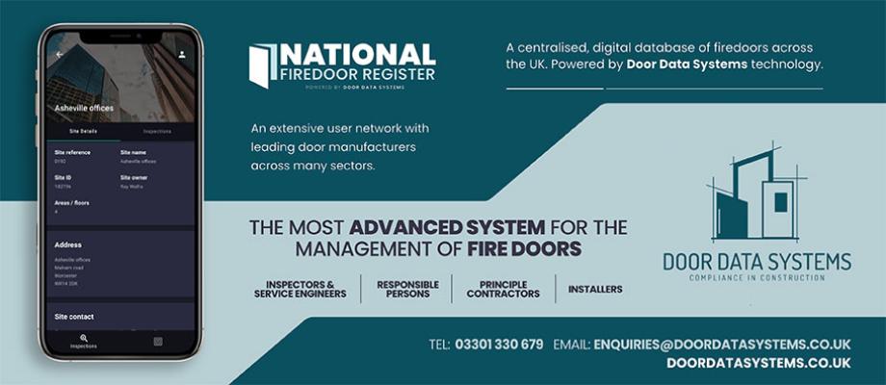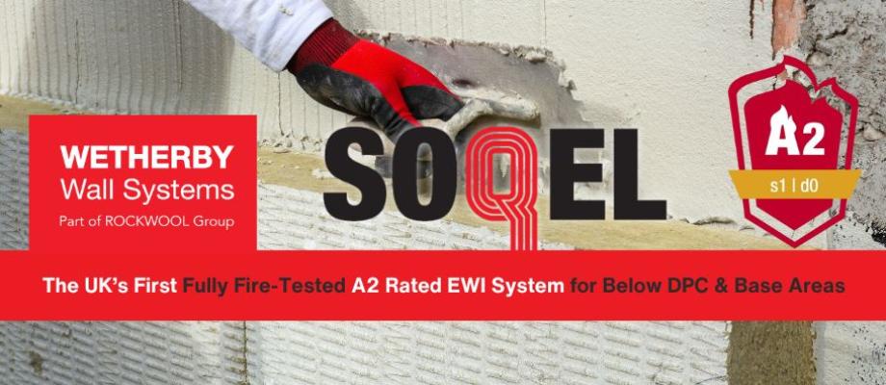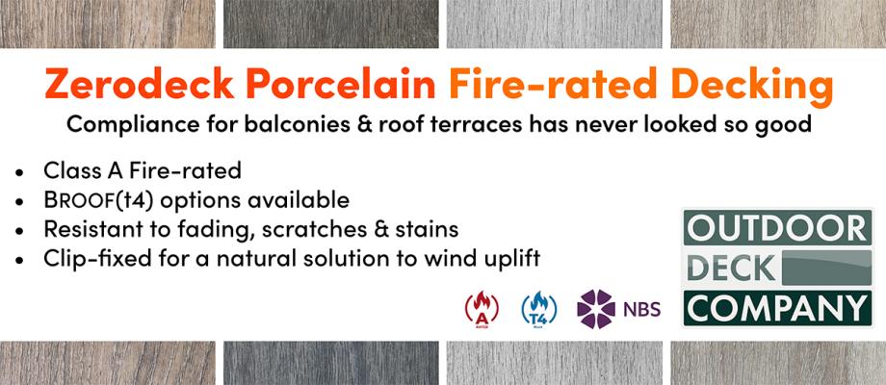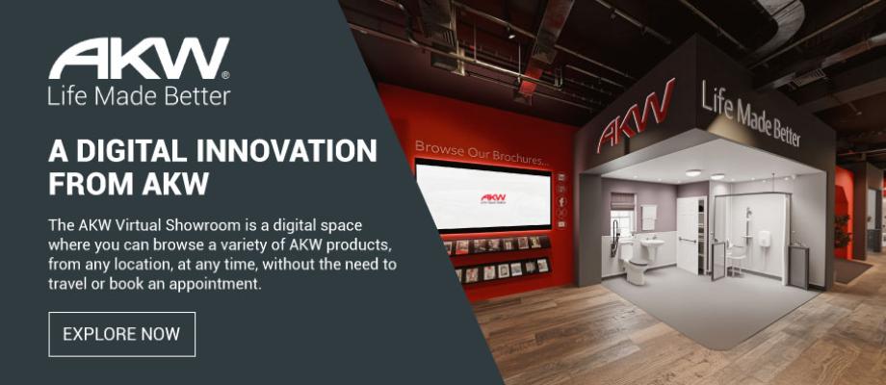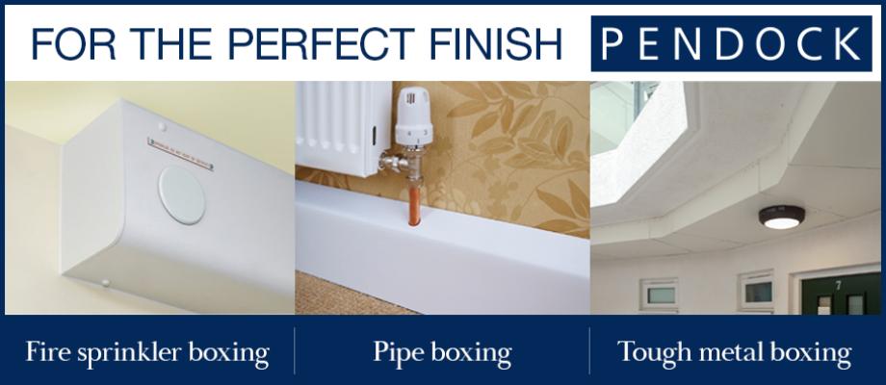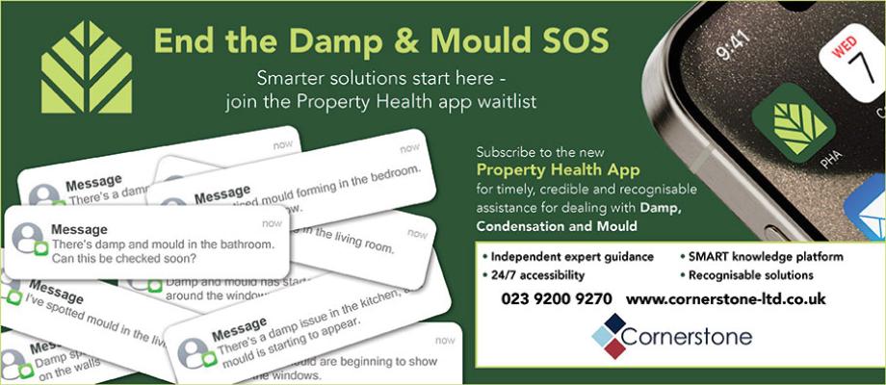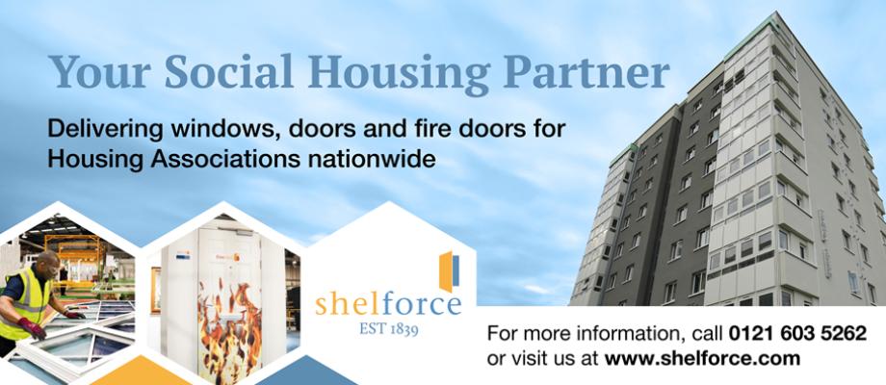Overview
In 2018, the Hackitt review required building managers to keep digital building records, from the design and conceptualisation phase through its life cycle. With the boom years of High Rise Residential Buildings (HRRB) development between 1953 and 1972, and with 6544 buildings erected in the half-century following the end of World War 2, nearly all of the remaining 270 HRRBs were built in a pre-digital age.
Thus, in 2021, complying with new design regulations while creating new digital records for those HRRBs presents a major challenge.
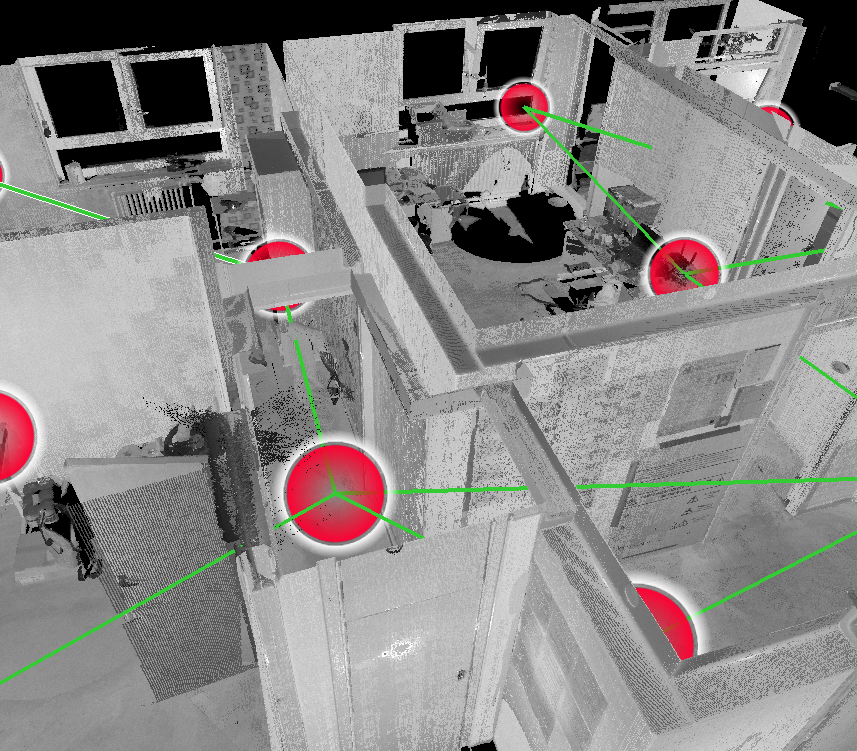
Above: Laser scan setups aligned and registered as a 3D point cloud model
Our Approach
There are multiple procurement and social housing frameworks throughout the UK who actively publish and push new innovative ideas to their clients and in particular, technologies that simplify an existing need and are available in today’s market. The Grenfell disaster has opened up an area where previously there wasn’t a need to provide a single source of information of all assets, in particular HRRB.
Our solution was discussed through one of these frameworks and between us, the provider and the client, it was agreed to explore the possibility of digitising one of their assets.
Working within the drone space we are used to approaching traditional methods and solving them with a solution that manages information more centrally by using a modern approach. All of which we are familiar with when using unmanned aerial systems, or drones.
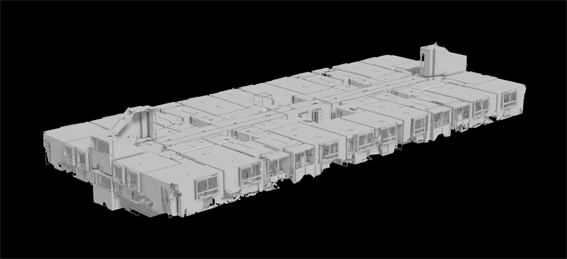
Above: Floor archetype recreated from scans of only half of the flats, displayed as a pre-rendered 3D mesh.
Within the housing sector, information of all forms are typically siloed and hard to access. For example, the fire risk assessments (FRAs) used to be focused on internal risks only and detailed information like; location of doors, number of properties, fire access points, etc. Now, they include, for obvious reasons, external considerations. Some elements of the FRA would be controlled by different departments, thus making it extremely difficult to access information instantly.
Most of the working groups and frameworks involved in this concept weren’t too bothered about how and when this information was captured. They just needed this information back in a format which could be used across multiple internal platforms.
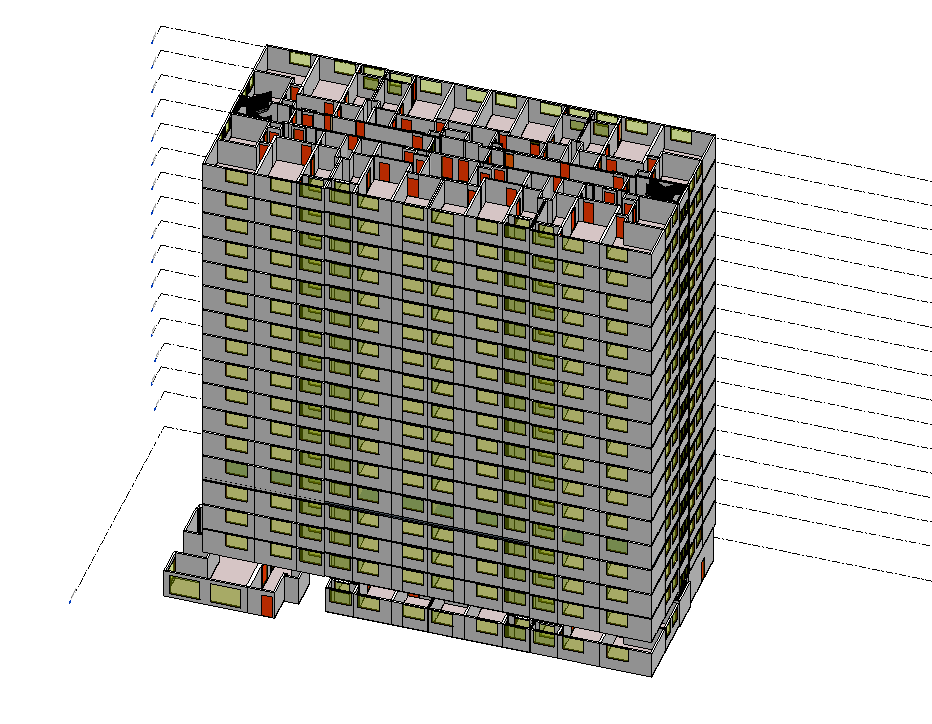
Above: An entire building recreated from laser scans of four common archetypes and modelled in BIM
The aim is, and always was, to provide a solution to help landlords understand their buildings better.
Results
After the successful capture, it was clear to see that this is another essential tool in an ever expanding toolbox and it’s allowing organisations to digitally manage the details of their building(s) remotely.
For the capture itself, artificial intelligence (AI) improves the creation or our models and enhances the efficiencies in capturing the data. When we combine this with the automated technology, like the 3d laser scanners and our aerial platforms, the process and ability to bring all of the information together becomes less onerous. For the client, this means vast amounts of critical information becomes readily available at their fingertips.
Building information modeling (BIM) allows externally sourced technical information to be attached and centralised, thus creating the ‘golden thread.’ As with anything new, adoption is key.
Bringing it all together
This technology and approach is difficult to map against a singular traditional method, typically, the process of capturing all of this rich information requires multiple processes and data capture methods, whilst being situated and hosted by different stakeholders. As said, making it extremely difficult to have that ‘golden thread’ of information.
Department heads want tangible return on investment for new methodologies like these. Under normal circumstances, time, efficiency, and cost are the normal metrics. However, because this isn’t replacing one traditional method, it’s difficult to quantify against standard metrics.
As regulations and building standards change, requirements and mandates increase. Having your completed digital asset will enable you to meet these requirements more quickly and efficiently.
Visit the Consortiq website for more information, and to get a risk-free assessment!
- Log in to post comments

