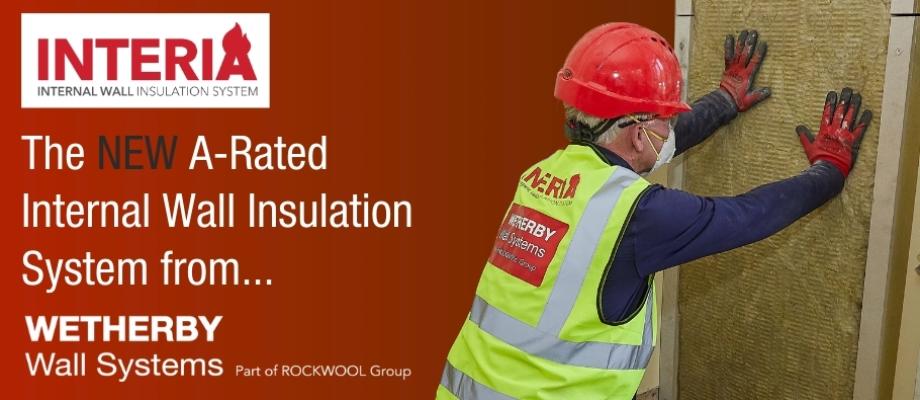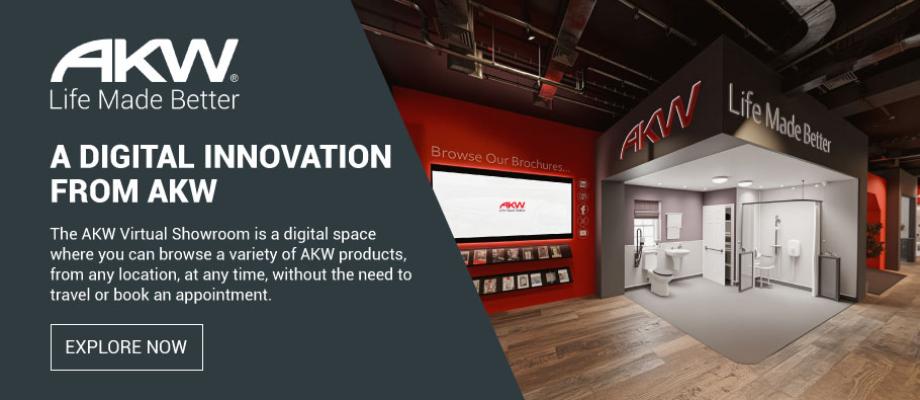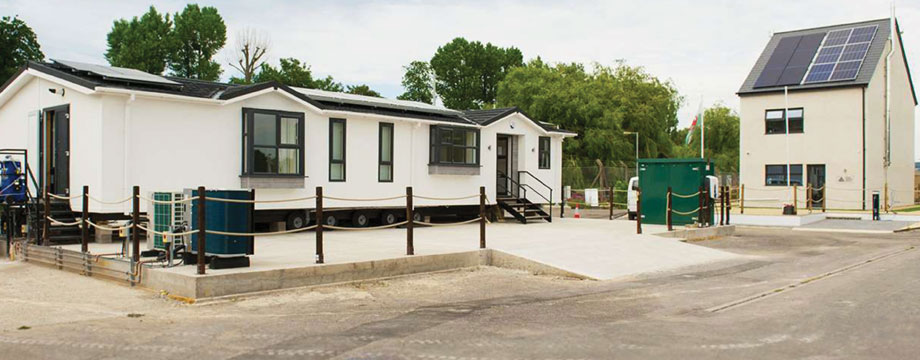
Founded in 2018 as part of the UK Government’s Transforming Construction Challenge, the Active Building Centre sets the standard for the clean, efficient, and climate-friendly communities of tomorrow by designing prototype buildings that act as proof of concept and a template for the construction industry, as well as by advising housebuilders, local authorities and social housing providers on new-build design and the retrofitting of existing properties to meet the net carbon zero requirements.
Our goal is to revolutionise construction through the deployment of active buildings – transforming the energy and construction industry through new innovative building design.
Our primary challenge is to demonstrate the economic viability of practical, healthy, net-zero carbon buildings and to revolutionise the way in which buildings are powered and heated, to accelerate the UK’s drive towards Net Zero Carbon.
Our research promotes sustainable construction, shapes future living, improves building performance, alleviates fuel poverty and helps decarbonise the UK’s energy supply.
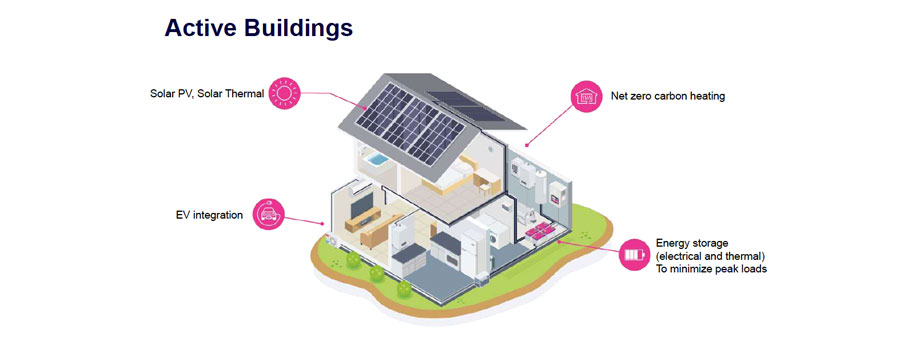
What is an Active Building?
Active Buildings support the energy network by intelligently integrating renewable technologies for heat, power and transport. Active Buildings are designed to be energy efficient, with novel ways of controlling and releasing energy. These buildings have the potential to be energy self-sufficient and, when connected with other Active Buildings in a network, could have the ability to trade energy. The general principles being;
1. Building fabric and passive design – integrated [engineering and architectural] design approach including consideration of building orientation and form, efficiency of external envelope (walls, floors, roofs, windows, doors), natural daylighting and natural ventilation. Designed for occupant comfort and low energy use.
2. Energy efficient systems - intelligently controlled & energy efficient systems to minimise energy used for heat, power and lighting. Data collection via inbuilt monitoring systems to enable optimisation and refinement of predictive control strategies.
3. On-site renewable energy generation - renewable energy generation to be incorporated where appropriate. Renewable energy technologies should be selected holistically, given site conditions and predicted occupancy patterns and energy use.
4. Energy storage - storage of both heat and electricity should be considered to mitigate peak energy use, reduce the size of storage systems, and enable greater control of energy.
5. Electric vehicle integration - where appropriate Active Buildings integrate electric vehicle charging. As technology develops, bi-directional charging will allow electric vehicles to share energy with buildings as required, acting as an additional storage device.
6. Intelligently manage integration with micro-grids & national energy network - in addition to intelligent control of building systems, Active Buildings manage their interaction with wider energy networks, e.g. reducing or shifting their energy consumption when electricity demand from the grid threatens to exceed supply, and methods to predict the optimum times to import or export energy.
ACTIVE COMMUNITIES
A community of connected active buildings gives the optimum solution for minimising demand from the grid and enable community scale response.
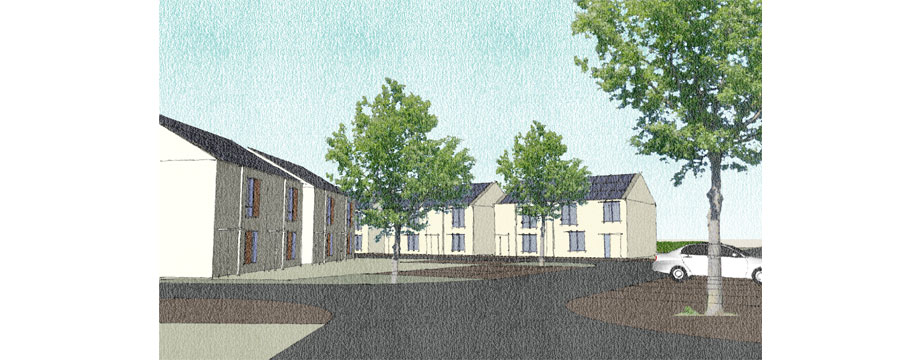
Artist impression of Connah's Quay, Flintshire, Wales
CASE STUDY:
Connah’s Quay Location: Ffordd Llanarth, Connah’s Quay, Flintshire, Wales
Flintshire Borough Council partnered with Active Building Centre with its Connor Quay development of 20 new affordable to rent homes to help deliver sustainable social housing so it could play its part in fulfilling the commitment made by Welsh government to be net zero by 2050. The challenge was ensuring that the build costs of this innovative development would be in line with similar traditional developments. Active Building Centre used existing research and insights around sustainable developments and worked with the architects, Haliday Clark to assess the designs, and ensure they were as sustainable as possible from the outset. Important changes were made to the site layout, roof layout and choice of energy-saving technologies and materials. Thanks to smarter energy saving, generation and storage, these new houses are expected to be energy positive and can be delivered at a comparative cost to non-net zero developments - setting a blueprint for homes that are healthy, sustainable and affordable to live in and will help prevent residents from falling into fuel poverty.
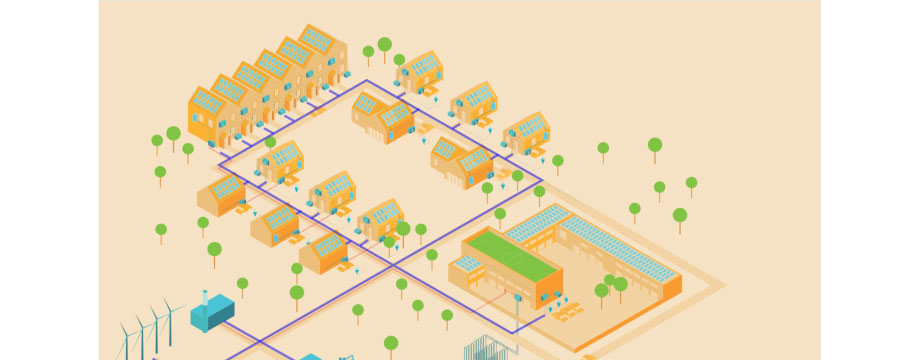
Active Communities
Active Building Centre’s insights…
With social housing, cost is key to ensuring homes are affordable for local authorities. But in trying to achieve the lowest cost, developers often rule out sustainable approaches as being too expensive. This project seeked to align the costs of this development with similar traditional builds, while also looking at the value of the entire life cycle of the building, and the long term impact of a home to people’s pockets as well as the planet. It sets a blueprint for net zero social housing, and demonstrates the value to local authorities when scaled.
Central to the design process has been the data that is coming out of the dynamic simulation modelling. This has been innovative for pre-planning in the domestic new-build sector. Data from overheating assessments, alongside predicted energy demand, energy generation and residual energy balance have informed design decisions including roof design, solar shading, building fabric and energy systems. This approach is maximising the opportunity to achieve net zero carbon for this development.
The data has informed decisions around the site layout, roof layout, and choice of materials that will improve the whole-life value of these new builds. The Active Buildings Centre’s suggestions included:
• changing the roof designs to incorporate an in-roof PV system as the roof covering to optimise generation from solar PV
• ensuring parking bays were next to homes to maximise EV charging
• adding bicycle storage with power (for electric bike charging) and ensuring rear access for each home
• adding solar shading to windows to reduce overheating risks
• swapping construction materials to low-embodied alternatives
• use of infrared heating panels and stratification hot water storage tanks
At this pre-planning stage of the development, it was demonstrated through modelling and analysis that investing in high performance building fabric, alongside renewable energy generation, storage and controls, can reduce energy demand sufficiently to negate the need for expensive heat pumps.
The outcomes are: warm, comfortable and affordable homes for residents; minimal reliance on the grid; and a blueprint for sustainable developments that other local authorities and developers can follow.
To discuss your requirements for retrofitting existing properties or for new build projects email enquiries@activebuildingcentre.com
Active Building Centre Ltd
John Huggett Building, Gloucester Science & Technology Park, Berkeley, Gloucester GL13 9FB

- Log in to post comments

