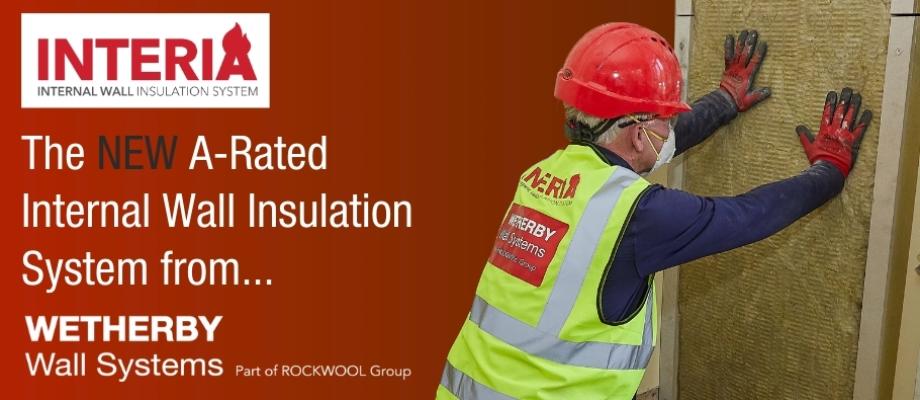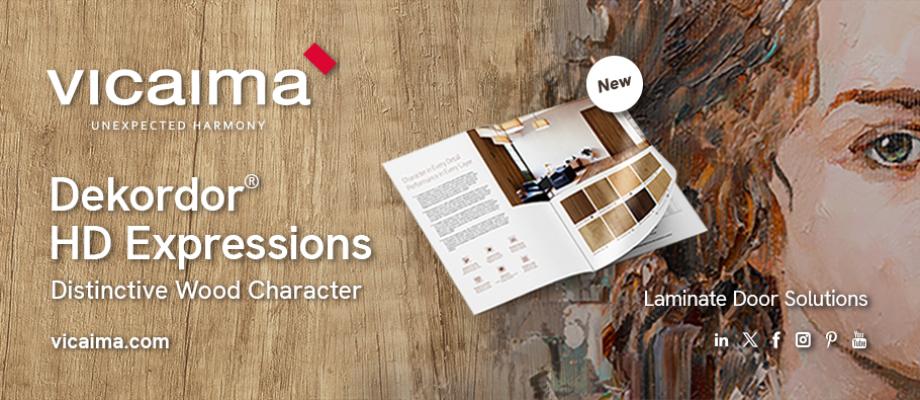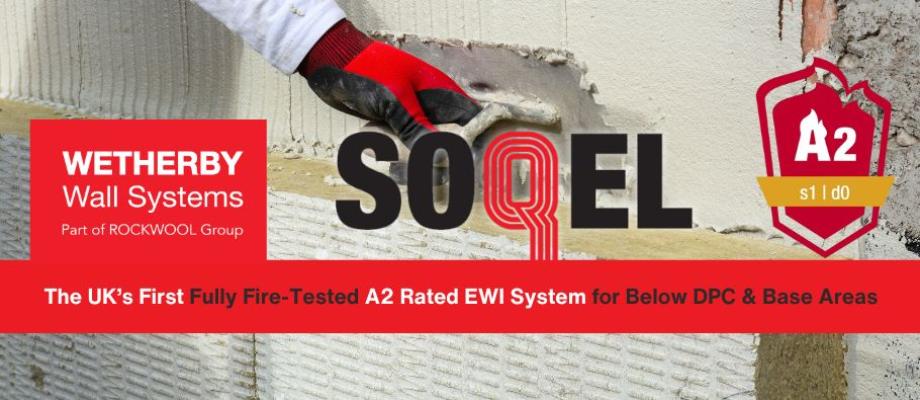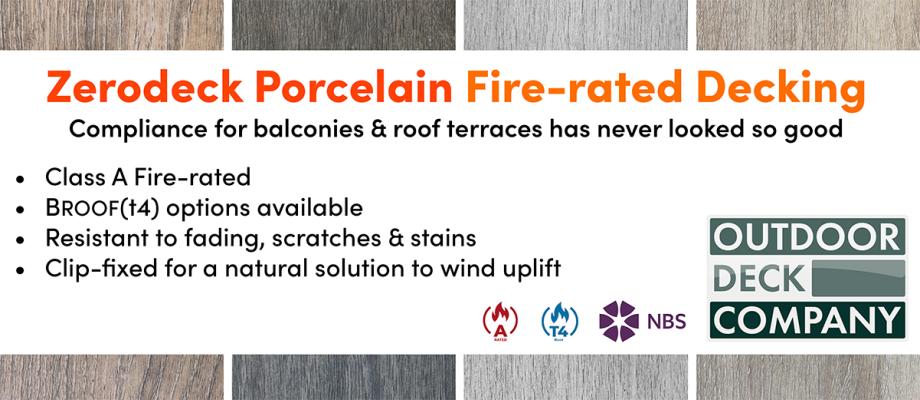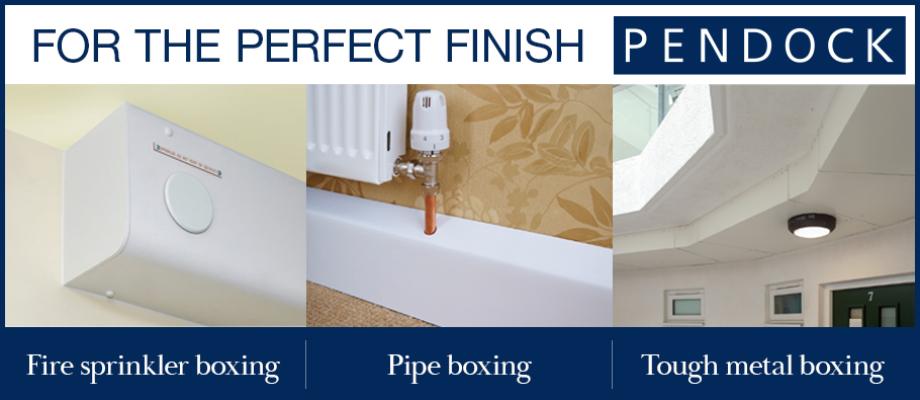Façade systems, and especially the cladding of high-rise buildings, have been, and continue to be, the topic of increased discussion and scrutiny in the construction industry and beyond. Due to recent changes in building regulations, the main driver for recladding projects has been the improvement of fire performance, although new, modern cladding can also improve other aspects of the environment for the users of the building like the thermal and acoustic performance with the added benefit of an updated, aesthetically pleasing design.
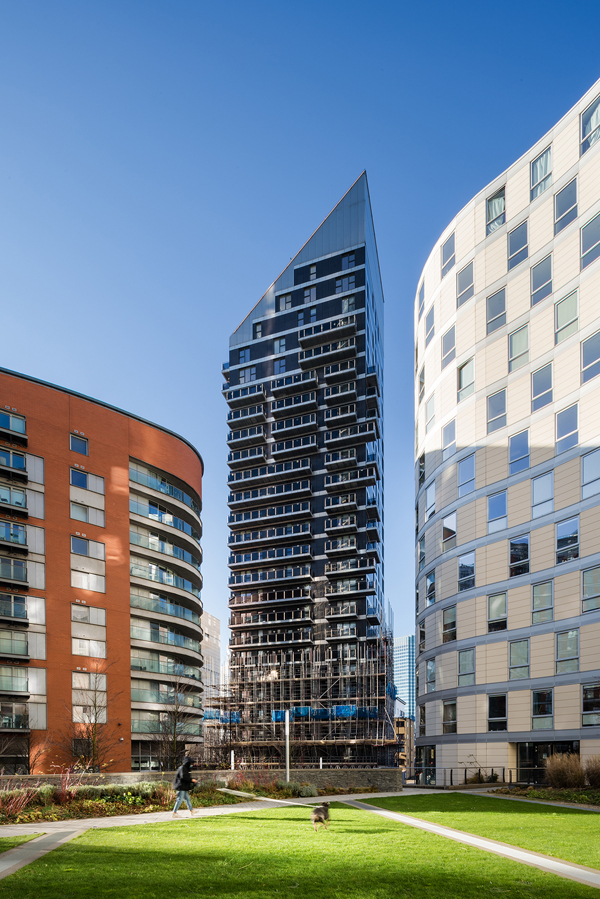
Bringing these principles to life, the Streamlight Tower is a 24-storey high-rise building comprising 90 flats in the Poplar region of the London Borough of Tower Hamlets. Swan Housing appointed Higgins Partnerships to undertake reclad works to bring the building in line with modern building regulations.
To accommodate the existing balustrading and ground floor blockwork, it was important that the new cladding did not increase the thickness of the external walls. At the same time, regulations state that the U-value of the building had to be maintained or improved.
The flats remained occupied during the refurbishment and Higgins had to ensure that the residents were comfortable in their homes while the work was in progress. “The whole project took 89 weeks,” said Paul Gately, Project Manager at Higgins Partnerships. “We had to remove and replace balcony soffits, porcelain cladding panels and Aluminium Composite Material (ACM) banding. We also replaced combustible PIR insulation, sheathing board and EDPM rubber membrane.”
Façade Engineers, Fassaden + Architektur + Technik specified ROCKWOOL© Steel Frame Slab - non-combustible stone wool insulation. After removal of the sheathing board, the existing Steel Framing System (SFS) was filled with Steel Frame Slab. This helped to ensure the building maintained its existing U-values whilst preventing the external wall thickness from increasing. Being manufactured from stone wool makes Steel Frame Slab an effective thermal insulator, maintaining comfortable indoor environments by protecting against fluctuations in outdoor temperatures in both summer and winter. ROCKWOOL Steel Frame Slab has been developed with non-directional stone wool fibres, meaning it absorbs noise and keeps its shape over time. The dimensional stability supports performance for the lifetime of a building by preventing sagging or slumping within the frame.
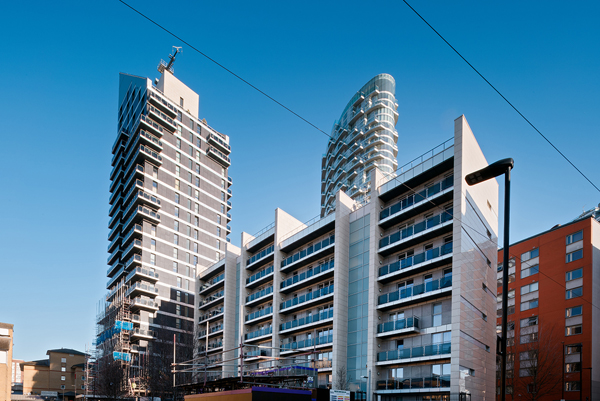
“ROCKWOOL was the right choice for this project, because we needed a high-performing product that would not need to be replaced a few years down the line,” commented Sean Matthews, Managing Director of MK Facades, the specialist façade installer, who managed the complete design, supply and installation package for the Streamlight Tower, the company’s largest project to date.
For the external cladding, RainScreen Duo Slab®, non-combustible ventilated cladding insulation from ROCKWOOL was specified. Incorporating Dual Density technology, the outer surface of each slab features a distinctly higher density than the underside. Once installed, the higher density outer surface works in combination with a factory-applied water repelling agent to give improved resistance to rain ingress during construction.
“Overall, we installed 20,000 sqm of ROCKWOOL insulation and throughout the project, we were fully supported by the ROCKWOOL technical team,” continued Sean. “ROCKWOOL prepared the full thermal calculations for the whole façade system. They provided detailed test data for every ROCKWOOL product that helped to ensure we met all regulatory requirements. MK Facades now only uses ROCKWOOL stone wool insulation for our projects.”
The Streamlight Tower has a new, highly engineered weather resistant façade that regulates the internal temperature throughout the year. Residents can be assured that the non-combustible stone wool insulation helps keep the building safe and is compliant with the latest building regulations.
The UK’s recladding programme is complex and enormous in scale, however as this project shows, when properties are updated with materials that deliver on improved fire performance, as well as thermal and acoustic benefits, there is an opportunity to not only enhance the safety of buildings but elevate additional factors including comfort too.
For more information, visit rockwool.link/ha-mag
Images © Higgins Partnership
- Log in to post comments

